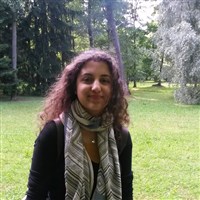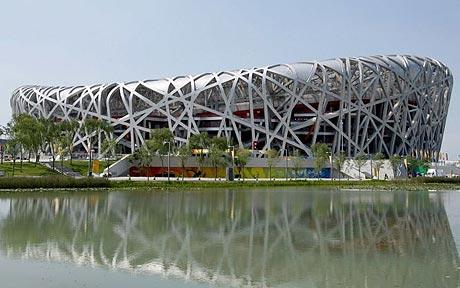
SENA KAYASÜ (ARCH/IV)
sena.kayasu@ug.bilkent.edu.tr
When a city is to host the Olympics, it is endowed with new sports arenas, residences and other buildings to make it look successful, even glamorous. The arenas are enormous structures, designed to hold huge numbers of people. Hence, parts of a city that are found wanting in some way or are not getting enough attention may, as a result of the decision of the Olympic Committee, be bequeathed an immense budget in order to be completely transformed.
Olympic complexes are thus a great opportunity for architectural study: how they are built, who builds them (i.e., who the country chooses to be represented by) and, most importantly, what happens when the games are over and the international media leave. Is the complex abandoned or reused? In the case of the latter, will it continue as is, or will its function and/or form change?
These were questions that were bound to arise when Beijing was chosen as the site for the 2008 Summer Olympics. China is one of the world’s top, if not the top manufacturer of construction materials such as concrete and steel. As it is also the most populous and one of the fastest-developing nations in the world, observers waited anxiously to see what path it would decide to take with the required facilities. Among the structures in the “Olympic Green,” as the complex came to be called, one building in particular attracted the attention of the international architectural community: the National Stadium.
Designed by the Swiss-based firm Herzog and de Meuron, the stadium was meant to accommodate 100,000 people and have a retractable roof. To provide camouflage for the retracting mechanism, the architects designed a seemingly random metal envelope for the building. As a result of budget cuts, the roof lost the mechanism and 9,000 of the seats were axed, but the metal envelope remained to give the structure the nickname “Bird’s Nest” (apparently coined by the architects themselves).
The crisscrossing lattice, which was in fact not random but designed using the latest technology, was made of welded metal plates. Herzog and de Meuron collaborated with a Chinese artist, Ai Wei Wei, during the design process. This is a new trend in architecture, which is becoming more and more about making “buildings as objects.” The sculpted effect of the stadium turned out to be a huge plus, because the government wanted to create an icon such as the Eiffel Tower in Paris, which could be replicated in key chains and snow globes. By being a singular, aesthetic form, the National Stadium became in and of itself an advertisement. We can understand the importance of this by looking at the more modest presence of the Aquatic Center, also in the Olympic Green. Although it is right next to the stadium and makes a very bold, novel statement (the walls are made of inflatable plastic, i.e., balloons), it looks like a box and cannot be reduced to the scale of a refrigerator magnet. Well, it could, but we wouldn’t really see what was so special about it.
In this sense, the Bird’s Nest represents a very important debate in architecture: do we build for birds or for people? We talk about buildings such as this in many ways. For example, over the course of my studies, this particular one has come up in a multitude of classroom discussions concerning structure, materials, its place in the urban fabric and parametric design, and computer usage in architecture. Which aspect is more important, or do they all go together?
 Different people will have different answers. The Chinese government, when commissioning this structure, wanted it to be an accessible public space. It was partly to achieve this that the metal lattice was chosen over other designs: it would make the interior visible. However, what is the point of the interior being visible if there is only periodic (not continuous) activity, such as sporting events, going on inside?
Different people will have different answers. The Chinese government, when commissioning this structure, wanted it to be an accessible public space. It was partly to achieve this that the metal lattice was chosen over other designs: it would make the interior visible. However, what is the point of the interior being visible if there is only periodic (not continuous) activity, such as sporting events, going on inside?
The ideal is that everything feeds into each other. What makes the space visible should feed into the aesthetics to add the icon effect to the building, hence contributing to its function through finance and tourism. What would be even better is if that also helped to keep the building upright (form the structural system). The trick with a building is that it should be whole, a sum of parts that all fit into each other, yet at the same time incomplete, allowing people to adapt and change it as necessary. Otherwise, the structure will encounter the fate that many Olympic complexes face: after the events are over they go out of use and sit in their very central locations as heaps of metal and concrete. To prevent this, the building should be fluid and flexible, not rigid, to allow transformation and withstand the test of time.
